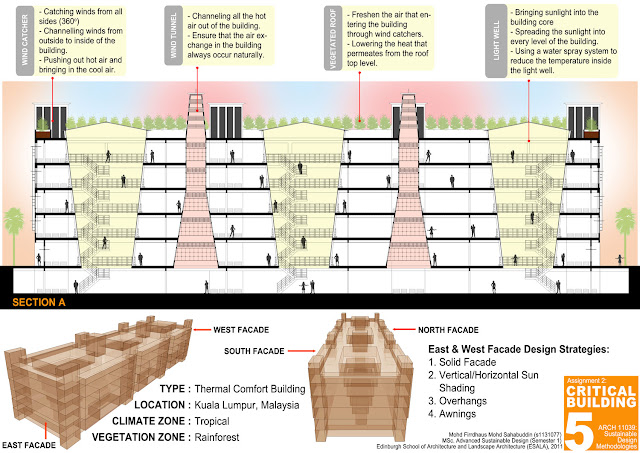4 Key Factors in Designing A Building in Tropical Climate
Every region in the world has a specific climatic behavior. Some places might be too hot or too cold, and some others are in between or both. That is why the architecture of the place is different among each other, and they are not adaptable to all weather conditions. Many architects and designers are not aware of this sensitivity, or maybe they want to be a stereotype rather than monotype. Globalization for sure is the main reason why the designers have forgotten their tradition approaches in building a shelter. However, there are still many genuine designers practicing the real understanding of regional architecture. Some of them arguably really good and succeeded in converging trend and place constraints in architecture. I called this scenario as a battle of the copy and paste architects versus genuine and realistic architects.
My writing here is not meant to educate people. I just want to share my little understanding and knowledge about tropical building design. Generally, tropical countries are located at the equator line or near the line. Basic climate condition is wet and dry all year long with high humidity and almost have an equal in the day and night hours every day. Frequent problems happen in this kind of climate are high temperature inside the building during the day and night (over heated), low air quality for internal spaces and not to the mentioned glare problem. Those problems contribute to the high-energy usage, especially for air-conditioning system. Millions of money spent to get the right comfort level inside the building and most of the houses been built will have at least one unit of air conditioner. This scenario is happening in Malaysia nowadays and looks there is no solution has been found yet. The developer as usual seems to ignore the problems and the architects still doing the same pretty look high-energy efficiency building without thinking of the bad consequences for the future.
There are four main design approaches for the tropical climate country. First, the orientation, the best orientation for the building is facing north-south with east-west facades are facing the sun. Those facades also are recommended to be a solid wall or have a minimum opening on it. Due to the site constraint, the orientation might have difficulties and can't be done then extra shading devices are required on these facades because this is where the sunrise and sunset will occur every day. If those façades have a large opening, it will over-exposed, and the building will be over heated. It is just like an oven.
Second, if the building depth is more than 9 meters, the amount of daylight coming through from the parameter windows will be not sufficient enough. In this case, the usage of the skylight is very important. For example, many of the office buildings in Malaysia are still depending on artificial lights during the day, and this will contribute to the high-energy usage.
Third, natural ventilation, as we know, hot and cold air is replacing each other in the environment. Know how to channel out the hot air and how to channel in the cool air is the basic things to look for in the building respiration system. Finally, building is like a habitat. We live inside the building for most of the time. We spent our time in the office for work, have a dinner in the restaurant and back to home for a rest. Undeniable, we spent most of the time in the building in whatever we do. On that reason, building should look like a habitable place with its soul and spirit.
Written by Firrbudi aka Lensahijau @ Edinburgh, Scotland : 24 March 2012







Good infos.thanks for sharing;-)
ReplyDelete~studentin
Hey where is the last?
ReplyDeleteDoes this apply for bungalow house? Any sample model (drawing) or recommendation for rectangular house, with wider side facing east?
ReplyDelete"Many architects and designers are not aware of this sensitivity."
ReplyDeleteSurprisingly, this is fact. The question is whether the design is practical when it is implemented at site.
Yes, we need to do more research on this. I can do it if there is fund for doing the 1:1 scale model.
DeleteThank You and that i have a swell present: How Much Do House Repairs Cost house renovation website
ReplyDelete